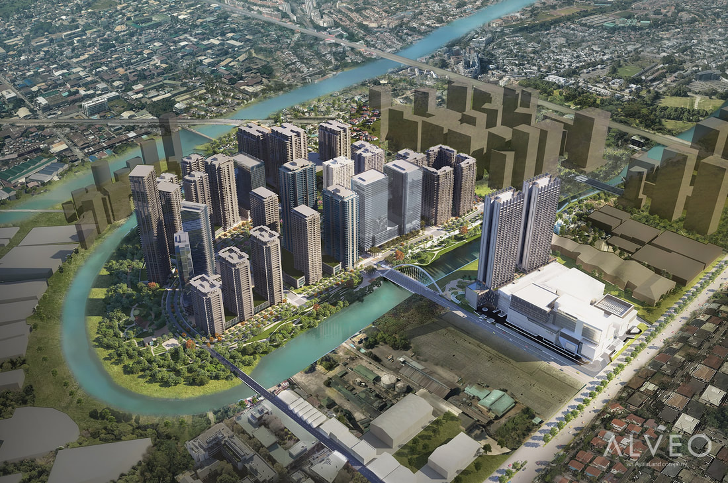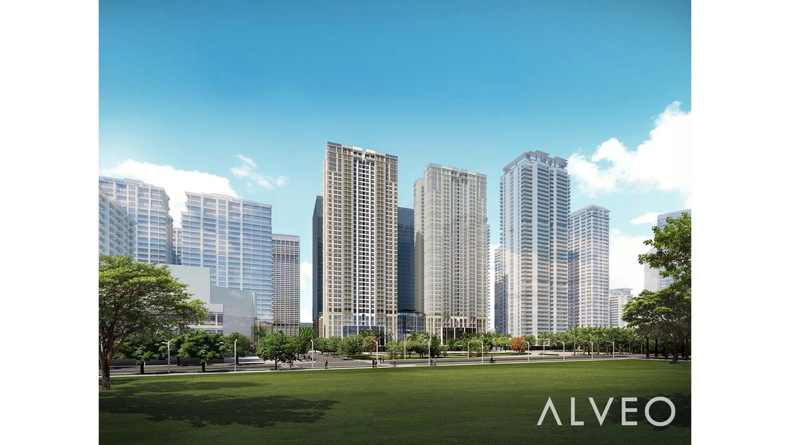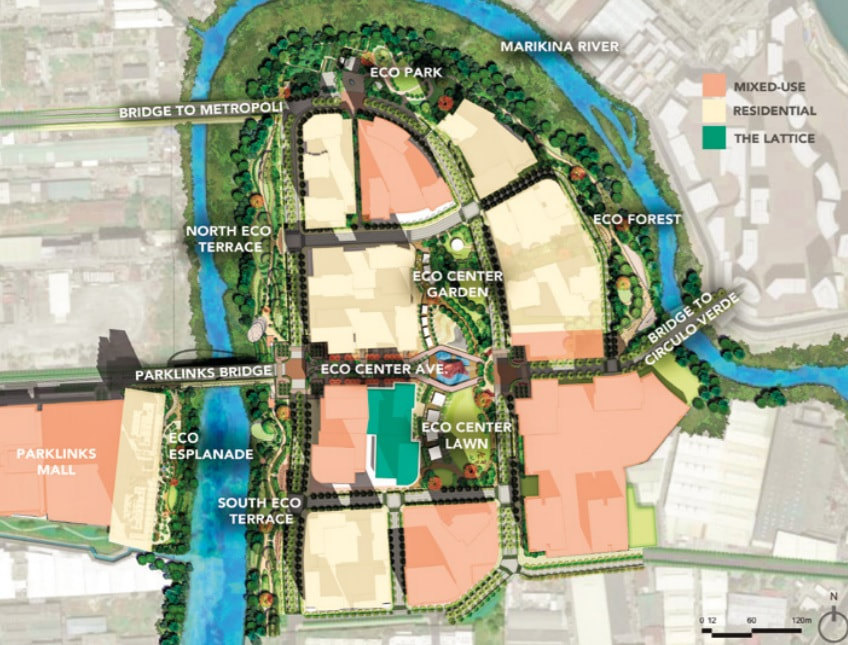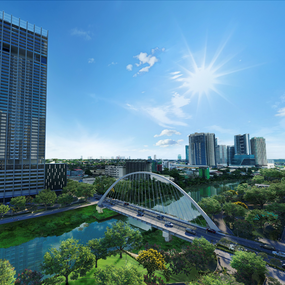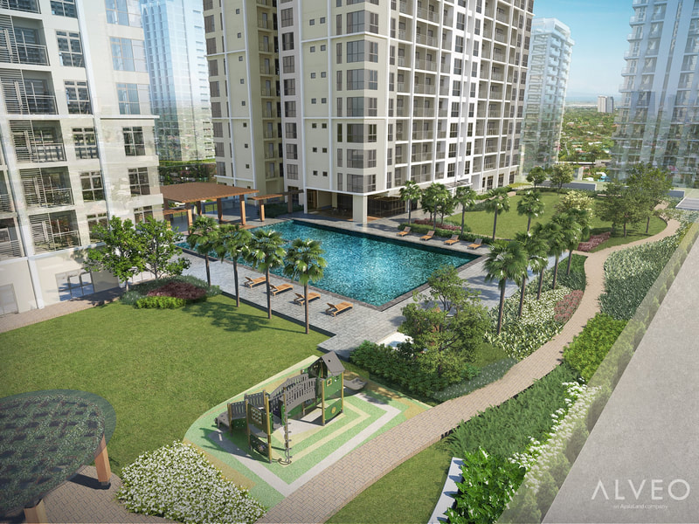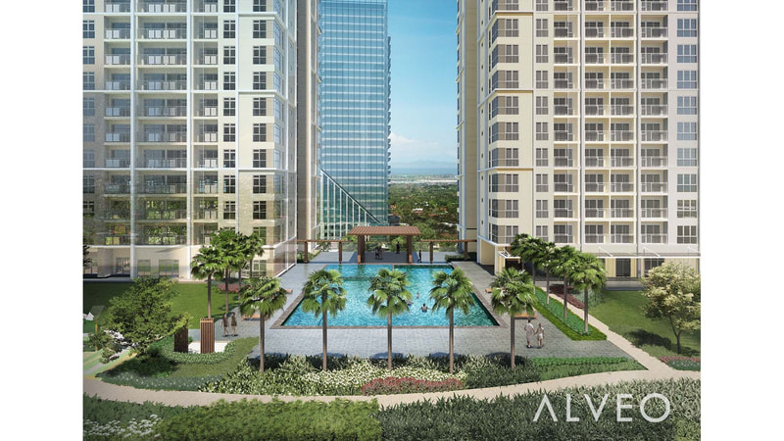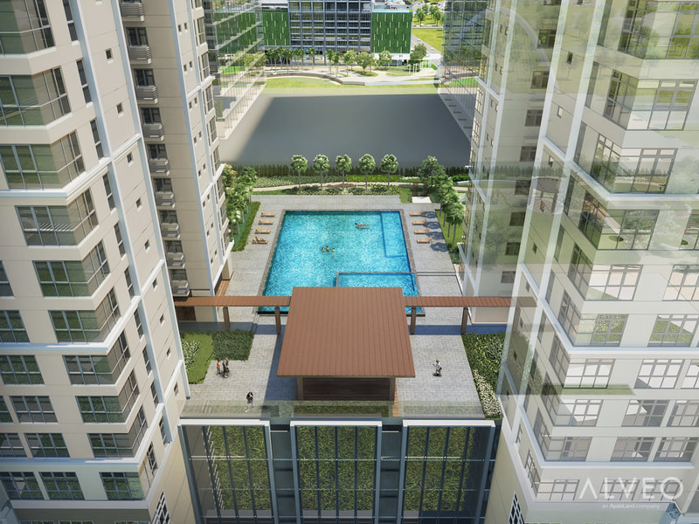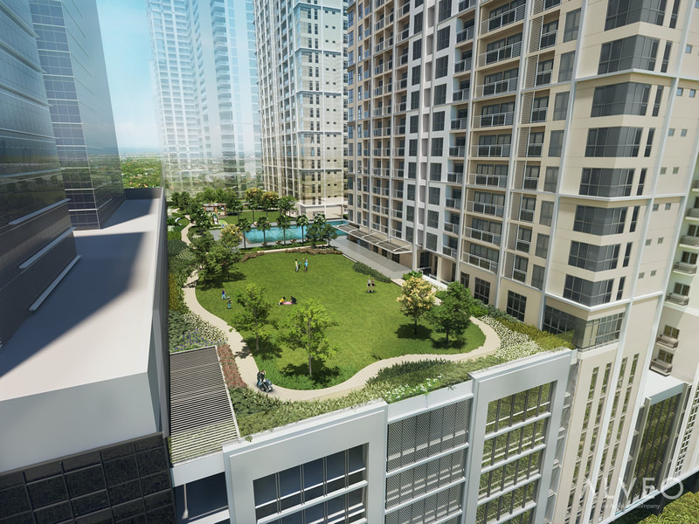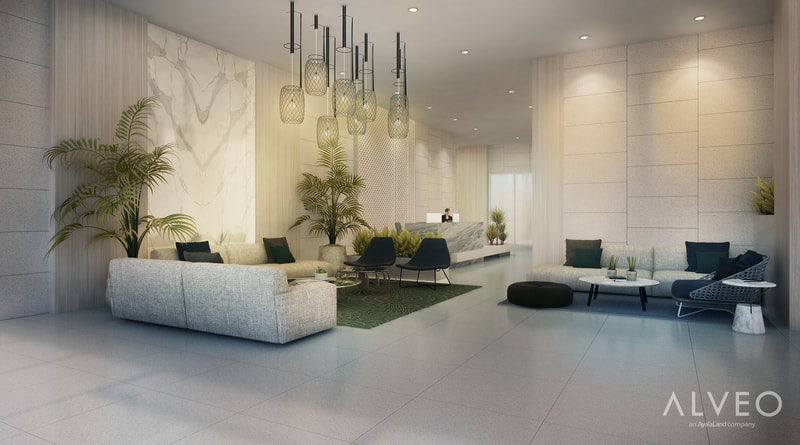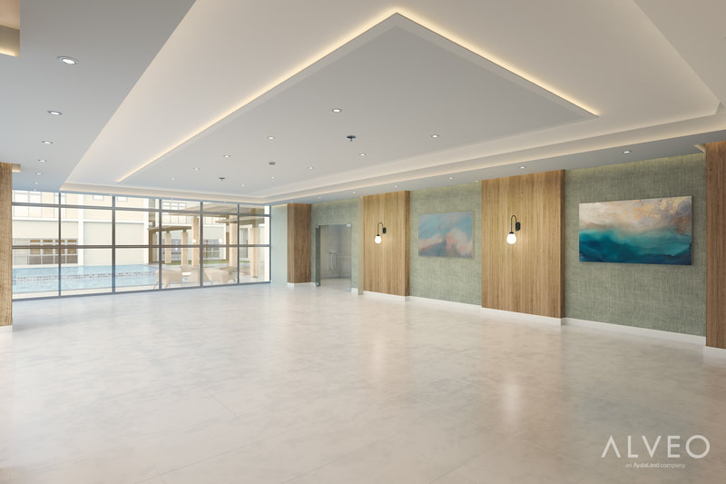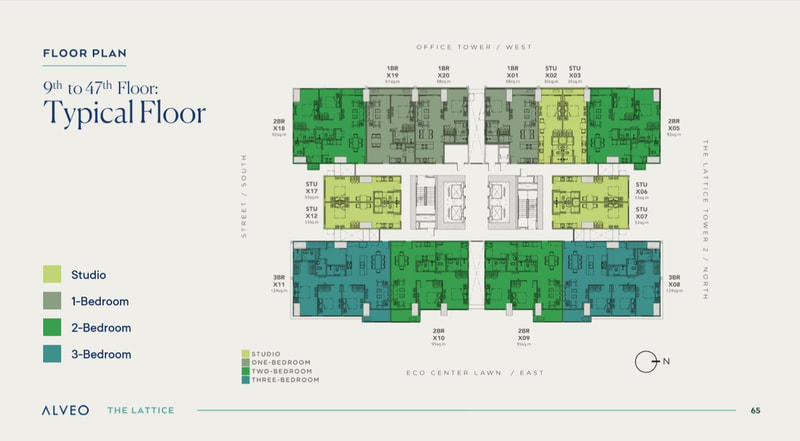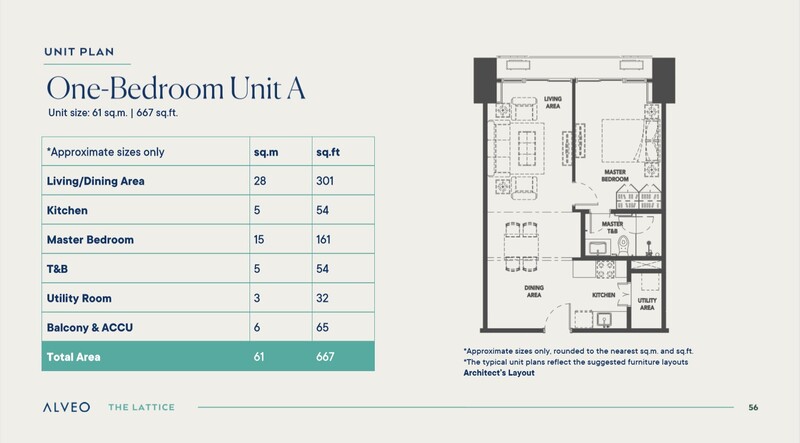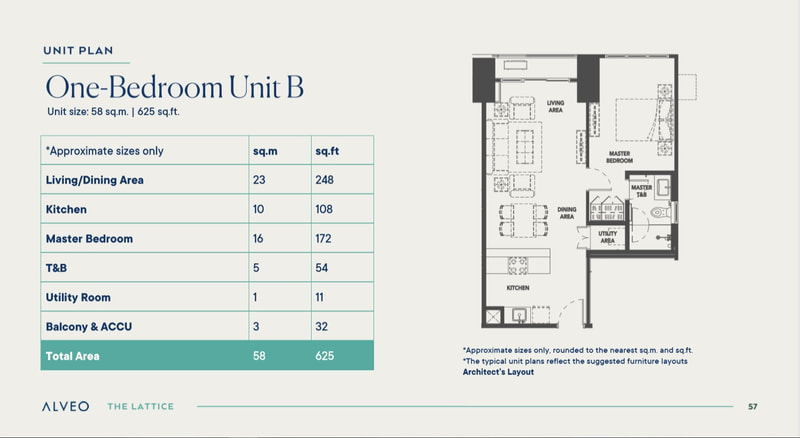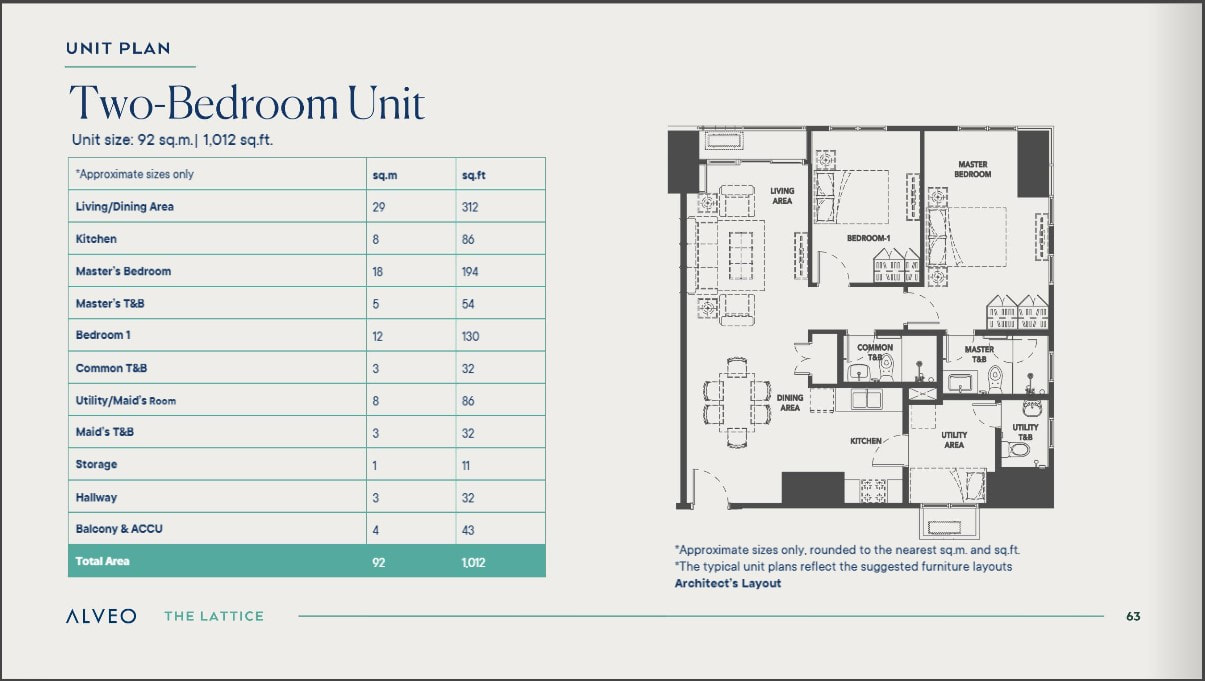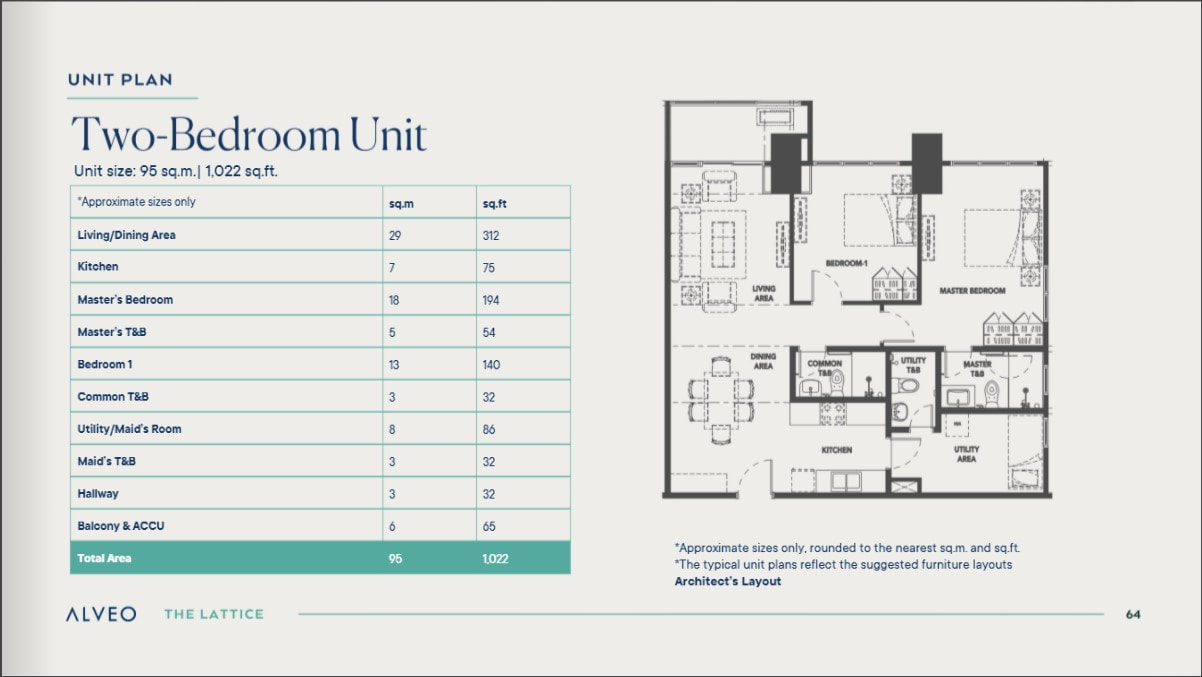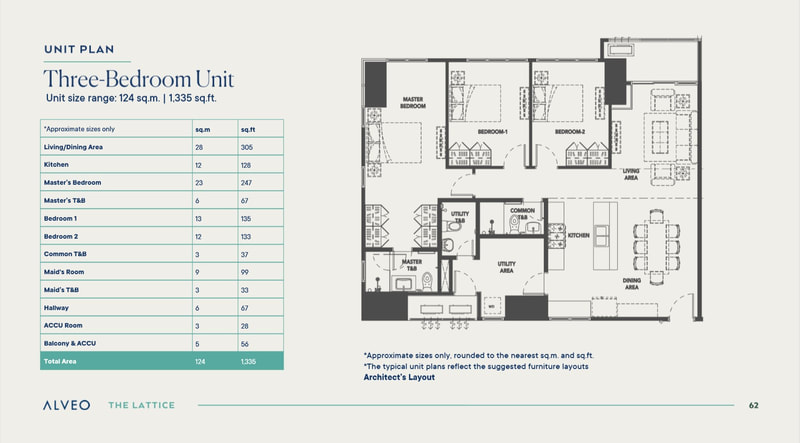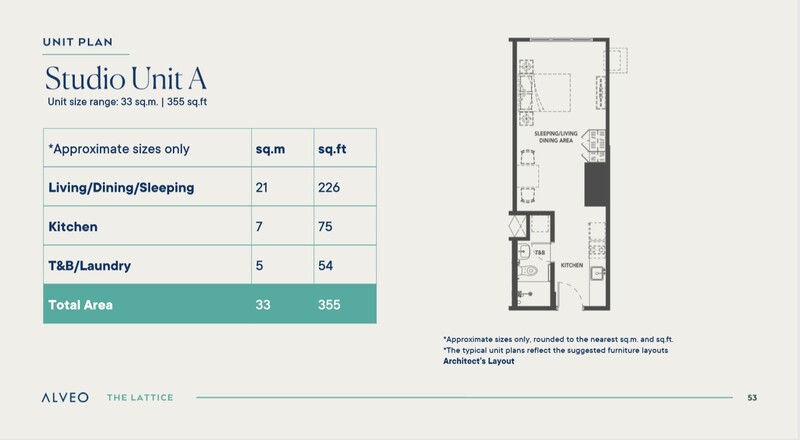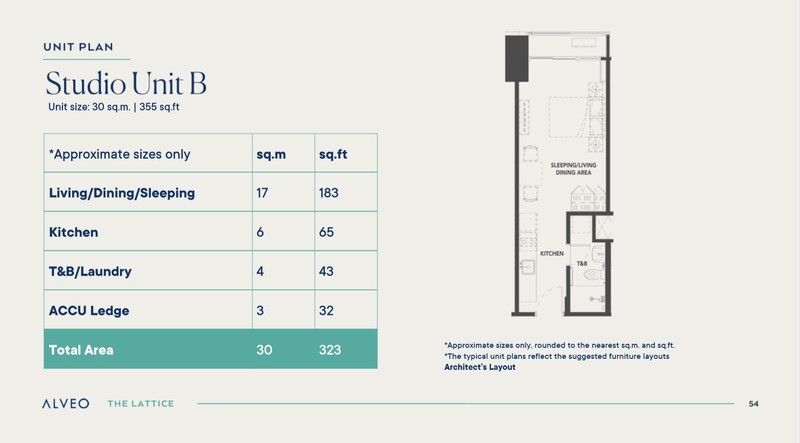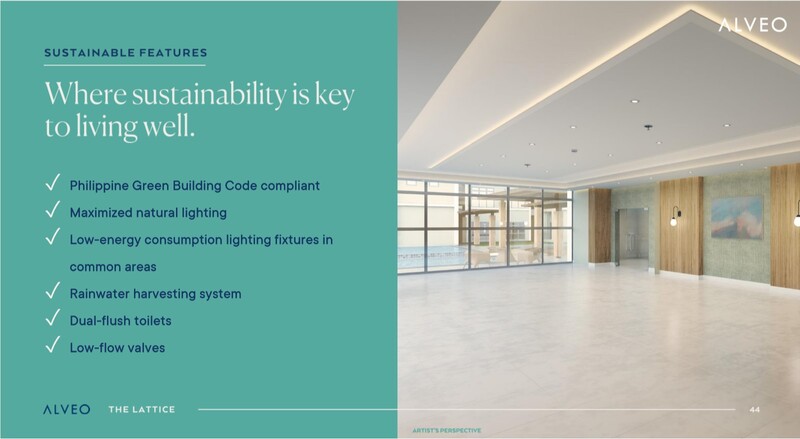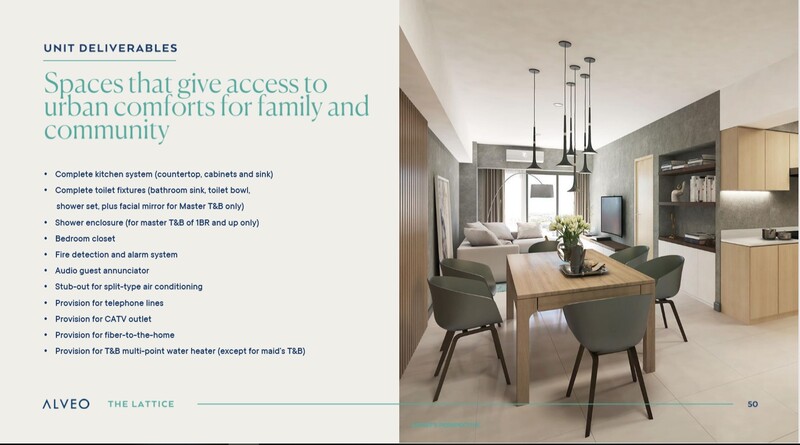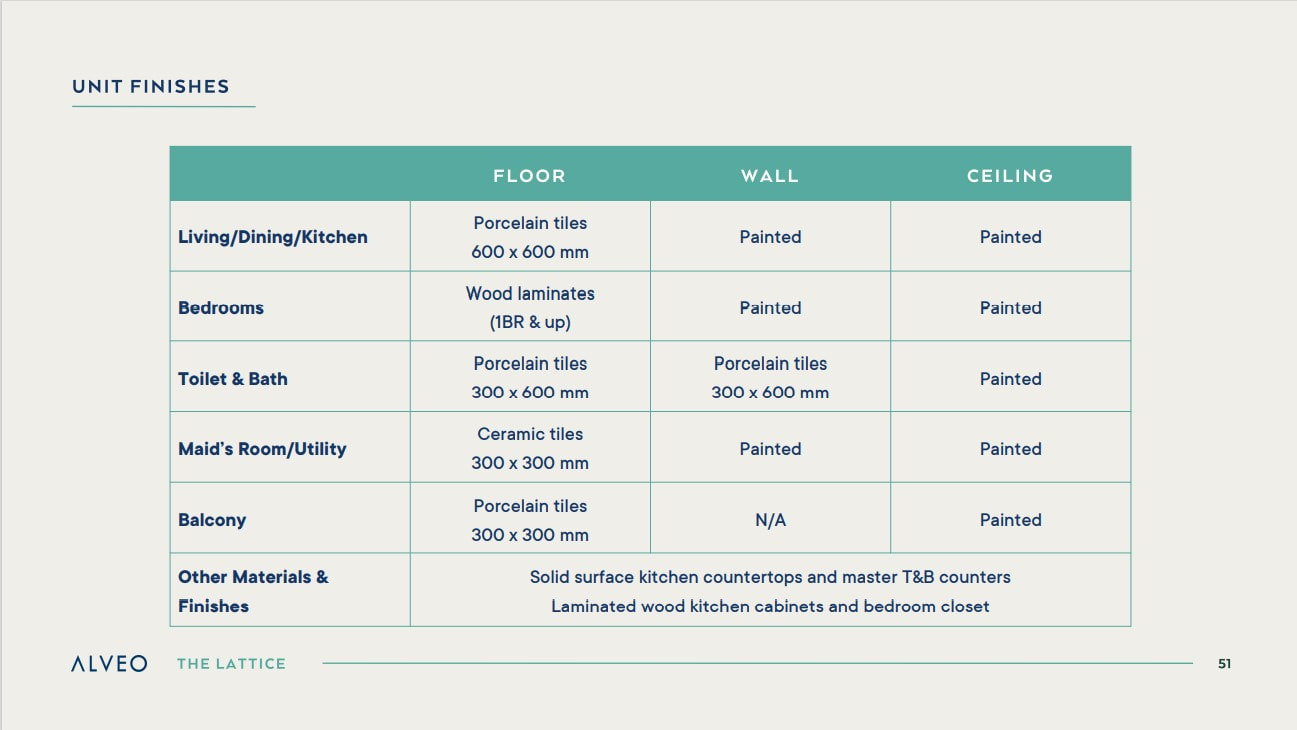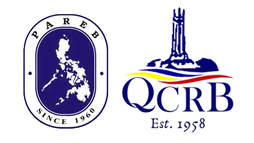The Lattice at Parklinks
The biggest mixed-use estate along the thriving C5 corridor connects QC and Pasig in a dynamic center of growth. Highly accessible via C5, Amang Rodriguez Avenue, and Ortigas Avenue, the estate is strategically located as a convergence point for urban centers in Makati, BGC, Ortigas, and QC, as well as neighboring residential communities, educational institutions, and commercial establishments.
General Information
|
Turnover Date: Q2 2026 (Tranche 1)
No. of Residential Units: 530 No. of Floors: 43 (including Podium) No. of Residential Units per Floor: 15 No. of Parking Podium Floors: 7 Number of Elevators: 4 |
Floor-to-ceiling Height:
(Residential Floors): Approx. 2.4 - 2.7 m (Approx. 2.4 m for toilets and kitchens) Hallway Width: Approx. 1.5m Elevator Lobby Width: Approx. 3.0m |
|
Integrated Park System
ECO CENTER A 3-hectare central park surroundedby retail options at the core of the estate, ideal for social gathering and events. ECO TERRACES Running paths and bike lanes surrounding the estate complement active lifestyles with picturesque sightlines of the iconic Parklinks Bridge. ECO PARK AND ECO FOREST Preserving the natural landscape, vast gardens give way to refreshing riverside views. ECO ESPLANADE A vibrant riverside attraction for shopping, dining, and entertainment, with direct access to Parklinks Mall. |
Project Renders
Unit Layouts and Renders
Sample Computations
|
|
| ||||||

